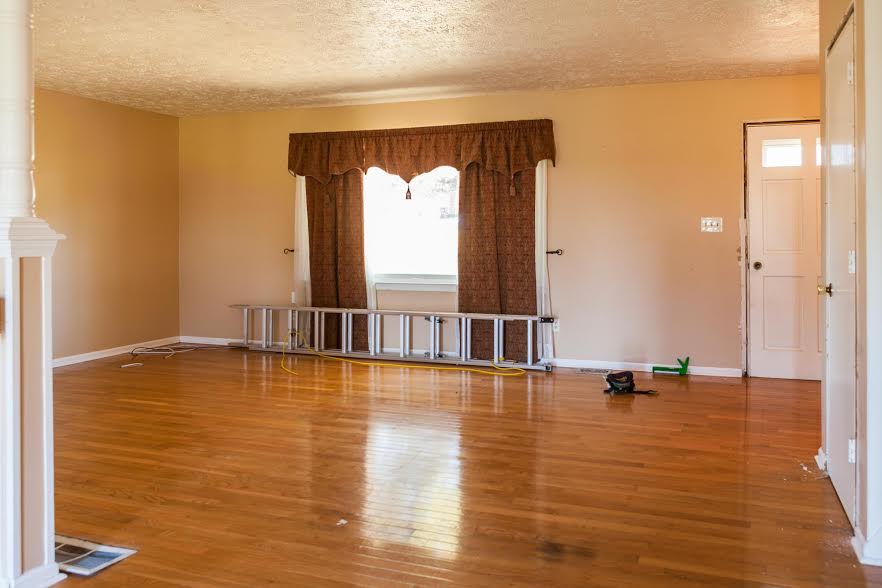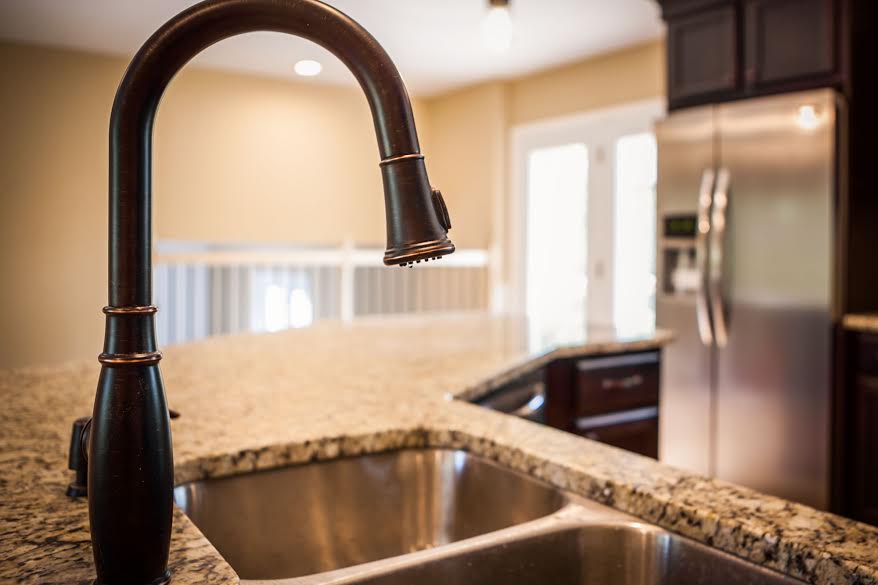The "WOW" Factor
As Chris and I opened the front door of our first investment property, we were greeted by an enormous open concept kitchen and living room area. Though the previous owner had not made the most use out of the space, Chris and I knew that this area could be the selling feature of the home. Lacking storage and most definitely lacking style, this kitchen was in desperate need of a complete overhaul! In order to get what we wanted out of the investment, we needed to have a "wow" factor. When it comes to selling real estate, Chris and I feel that every home has at least one "wow" factor. Whether it be a refurbished bathroom vanity or a colorful accent wall, every home has one feature they can play up or extenuate to help sell the property. In our case, this kitchen would be our "wow" factor...






We began the renovation with demo day! Chris tore out the unusual kitchen island and removed all the cabinets and current appliances. Our hope was to create a more open and updated space. This design plan included re-routing the sink, an idea that I was not on board with... at first. How could you possibly move a sink that was already overlooking a window?! Despite my concerns, Chris assured me that re-routing the sink would allow for more counter space and a greater transformation in the end. He explained the idea of a "bat wing" island, where the sink would look out a much larger window in the living room; an idea I had not thought of before! The island would also help to differentiate the space between the kitchen and living room, all while maintaining its open concept appeal! Perfect! I was now on board.
After the sink placement had been decided and the kitchen cabinets and appliances were removed, Chris and I tore through the soffits located above the old cabinets. In ridding the room of these soffits, we could now extend trim from the new cabinets to the ceiling. This would help to elongate the existing ceiling height, increasing the overall "wow" factor. As we knocked through the first few soffits, we soon discovered a wirey mess! Tangled, torn and improperly stored, we found numerous wires running everywhere throughout the kitchen soffits! Our first electrical problem! Yay! Sarcasm aside, our networking skills quickly came into play as we used our resources to help solve this problem. We called virtually everyone in our contact list, working to find the perfect electrician for the job. We were soon put in contact with an electrician by the name of Robert Bookman with Bookman Electric. He and his team worked diligently to get the job done. We will forever be thankful for them!
Our next job was to decide a color scheme. My late father had always used "Shaker Beige" for every flip and personal property he ever owned. The color is a creamy beige, rich and warm yet light upon application. My father would always joke about his love, and slight obsession, for the color. Chris and I decided we would use "Shaker Beige" throughout the property in honor of my dad... A personal touch I will always cherish! With our wall color chosen, we could now move to the specifics of the kitchen. Chris, along with Larry from S&L Design in Nicholasville, loved the idea of going darker with the cabinets. Espresso cabinetry has been a growing trend and would go perfectly with our "Shaker Beige" color scheme! In going with darker cabinets, we knew a lighter counter-top was needed for contrast. Larry suggested we visit Kentucky Marble & Granite, also located in Nicholasville, to see about our options. Immediately we were drawn to "Venetian Ice," a beautiful light granite with various dark and gold marbling throughout. SOLD!






Next, we selected our appliances and refinished the original hardwood floors. Chris laid new baseboards throughout the home and I followed along with caulk. After the caulking had dried, I began painting all baseboards, trim and interior doors! Veronica Gettinger with Gettinger Photography did an excellent job capturing our final product. We invited her over day one, where she documented our starting point. Check out the above pictures to see our end product! What do you all think?! How did we do?! Comment below with your thoughts!
Caroline